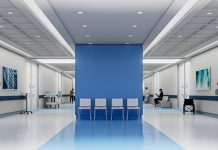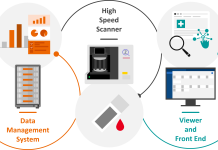Specialists in acute care Draeger Medical UK Ltd prioritise patient wellbeing and efficiency in their holistic approach to a well-designed healthcare workplace
Patient wellbeing and efficiency in your clinical processes: Both are key to the success of your hospital. That is why our holistic approach to a well-designed healthcare workplace and environment with modern scheduling tools always takes into account patient needs and clinical requirements.
Ceiling supply units are a major factor for the organisation of acute care workplaces. By bringing medical equipment off the floor, these solutions offer plenty of opportunities to mount devices and accessories in a structured and tidy way. When our experts design medical workplaces for you, they pay attention to your individual requirements and aim to design a tailor-made solution that is aligned with your needs. Other aspects like creating a healing design, contributing to your infection prevention concept, or installing an ergonomic set-up are equally important.
Designed with care-centred workplaces in mind, our new pendant range – Ambia®, is sure to transform your working environment, creating an ergonomically optimised workflow for the clinicians and a healing supportive environment for the patient. As your specialist in acute care, we ensure we deliver an ergonomic workplace design where the primary focus is on most important aspect…the patient.
The art and science of care-centred workplace design
Relieving the burden on staff and increasing patient well-being are important plus points in the development of the Dräger Ambia®. The ceiling supply unit offers more space for attaching medical equipment thanks to its innovative mounting concept. The mounting concept is designed so that changes to the workplace can easily be made on-site, allowing the supply unit to be adapted quickly and easily to individual requirements. Its rounded design improves the cleaning process and thus ensures more safety against infections in the acute workplace. The numerous colour, design and lighting options also create a friendlier atmosphere in the patient room.
The well-being of patients and the efficiency of clinical processes, in turn, affect the healing process and staff satisfaction. That is why our holistic approach to designing medical workplaces with modern planning tools always takes the needs of patients and clinical staff into account.
Ambia® supports you ideally in your therapies by being individually adaptable to the challenges of an acute workplace. A large selection of workstation components allows you to equip it according to your requirements – from heavy-duty systems for the OR, to complex designs for intensive care units and small variants for the emergency room. This optimises workflows and thus leads to a reduction in workload and increased staff satisfaction. Ambia® can be used both as a stand-alone unit and in combination with other ceiling supply units or OR lights.
With its large portfolio of media heads and columns in different lengths and sizes, Ambia® offers full flexibility and adaptability. Ambia® meets a wide range of requirements and can be installed in the ICU, NICU and operating theatre.
The free positioning of electrical and gas outlets without predefined grids make it possible to place more outlets on a media column or head. No safety distance is necessary when placing gas and electrical outlets next to each other.
A wide range of workplace components, with the option of flexible component positioning, makes Ambia® adaptable to future requirements.

Expertise in workplace design
With more than 60 years of experience in designing medical workplaces, we understand how clinical workflows and processes affect patient care. Planning from the inside out places emphasis on the actual needs of patient-centred care and eliminates rash dimensional or technical restrictions. So, starting the planning process with the patient in focus is our proven approach when designing sustainable and optimised healthcare workplaces.
Planning reliability
To ensure that medical workplaces in the hospital are future-proof, it is essential to take into account individual needs and requirements, as well as spatial conditions. Our consultants will work with you to design individual workplaces that create the ideal environment towards your vision of care. We start with an initial workflow analysis, first by constructing a mock-up using our 3D tool, and finally having a hands-on workshop in one of our Design Centres or Showrooms.
We support you worldwide in the planning and implementation of patient-specific solutions. Rest assured knowing that you have our professional system-planning and architectural-design team assisting you from Concept right through to Facility Start-up.
For more information, or to request a planning meeting for your next hospital project, please contact: med-marketing.uk@draeger.com
Or visit our website.
*This is a commercial profile.
© 2019. This work is licensed under CC-BY-NC-ND.











